- Availability: 4 Spaces
- 1 Mixed Use Space | 12,000 SF
- 3 Office Spaces | 5,818 SF - 21,000 SF
Concourse Point, located at 1780 & 1790 Grand Concourse in The Bronx, is a modern hub, ideal for healthcare, education, and public service tenants seeking visibility, accessibility, and adaptable space. Originally built in 1917 and renovated in 2025, the building spans over 241,000 square feet across eight floors, with generous 20,000-square-foot floor plates and ceiling heights ranging from 10’6” to 12’6”. The property’s dual orientation—with entrances on both the Grand Concourse and Morris Avenue—creates a rare multi-street presence that enhances circulation, signage opportunities, and ease of access for staff, students, patients, and visitors.
Situated at the crossroads of connectivity, Concourse Point offers direct access to the 174-175th Street B/D subway station and nearby bus lines, as well as immediate proximity to major thoroughfares including the Cross Bronx Expressway (I-95) and the Major Deegan Expressway (I-87). The location places tenants in the heart of a vibrant civic and institutional hub, surrounded by BronxCare Health System, Lincoln Hospital, St. Barnabas Hospital, and Hostos Community College. A dense neighborhood population of more than 237,000 residents within one mile, a Walk Score of 92, and dedicated on-site parking for 300 cars further strengthen the property’s position as an accessible and well-supported destination.
Floors 7 and 8 offer a combined 42,000 square feet of full-floor opportunities designed to serve as a true blank canvas for custom build-outs. With open layouts, expansive windows, and robust infrastructure, including ADA accessibility, direct freight access, and flexible private entry options—these spaces are ideally suited for healthcare providers, government agencies, charter schools, or higher education institutions.
Tenants
|
BronxCare
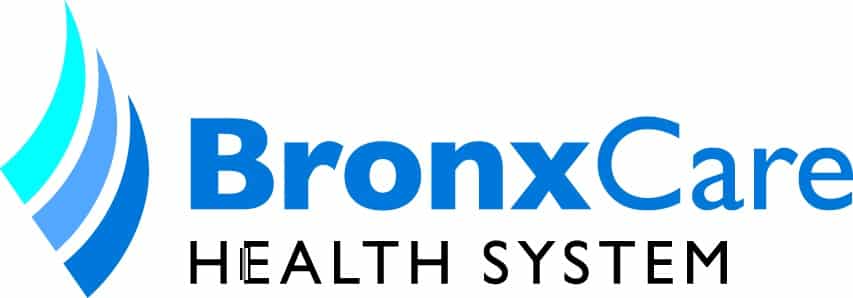 |
|
Catholic Guardian Services
 |
|
Homebase
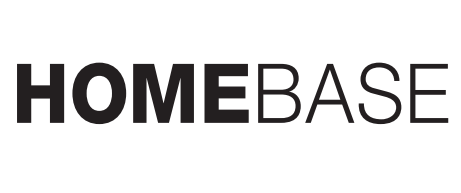 |
|
NYC Board of Elections
 |
|
Teaful
|
True
Availability
| Mixed Use |
|
|
This 12,000 SF, highly adaptable commercial space, formerly a medical center, offers flexible build-to-suit layouts ideal for medical, educational, or other dry uses. Existing infrastructure, including multiple rooms, plumbing, and adaptable electrical and HVAC systems, also support a smooth transition for a wide range of service-based operations. With a private entrance and high visibility on the Grand Concourse, the space delivers strong street presence and signage opportunities along a major Bronx corridor. Tenants benefit from excellent connectivity, including nearby B/D subway service and multiple bus routes, as well as dense residential surroundings that generate steady foot traffic and neighborhood demand. The space can also be combined with additional suites and/or floors within the building to create a larger, customized footprint. Ownership is open to collaborating on layout adjustments or build-out needs, offering the flexibility to tailor the environment to your operational requirements. |
| Office |
|
|
The 7th floor offers a full-floor plate with open, adaptable layouts ideal for large program areas, open offices, or specialized facilities. With generous dimensions and efficient circulation, it provides the scale and flexibility needed to support healthcare, education, or government uses. Can be adapted to included a private dedicated entry and elevator. |
|
|
Crowning the building, the 8th floor delivers a private, full-floor opportunity with Bronx views. Its elevated, quiet setting is well-suited for executive offices, training facilities, or specialized program areas, offering both presence and privacy. Can be adapted to included a private dedicated entry and elevator. |
|
|
Bright and adaptable excellent ground floor office space features an open floor plan, bright natural light, and high ceilings, making it ideal for a variety of potential uses. Currently includes space for conference rooms and private offices, as includes a private restroom and break area. |
Highlights
- Located above the 174-175th B/D Subway
- Recently Renovated Property Along Bronx's Premier Thoroughfare
- Easily adaptable units with professional property management, including a ground-floor suite and entire upper-level floors
- On-Site Maintenance
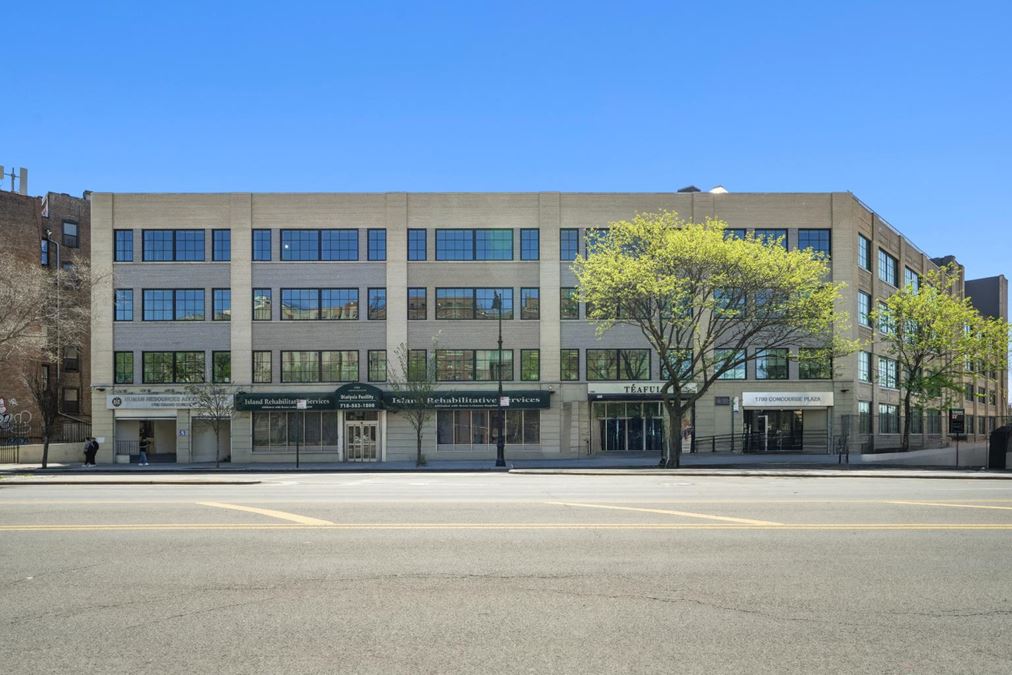
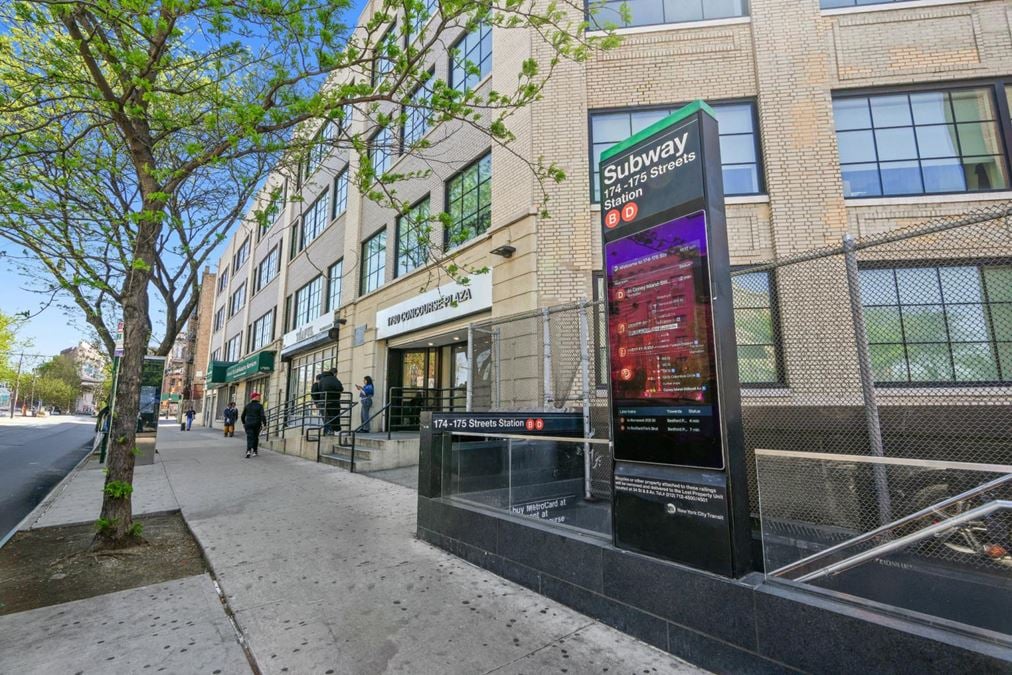
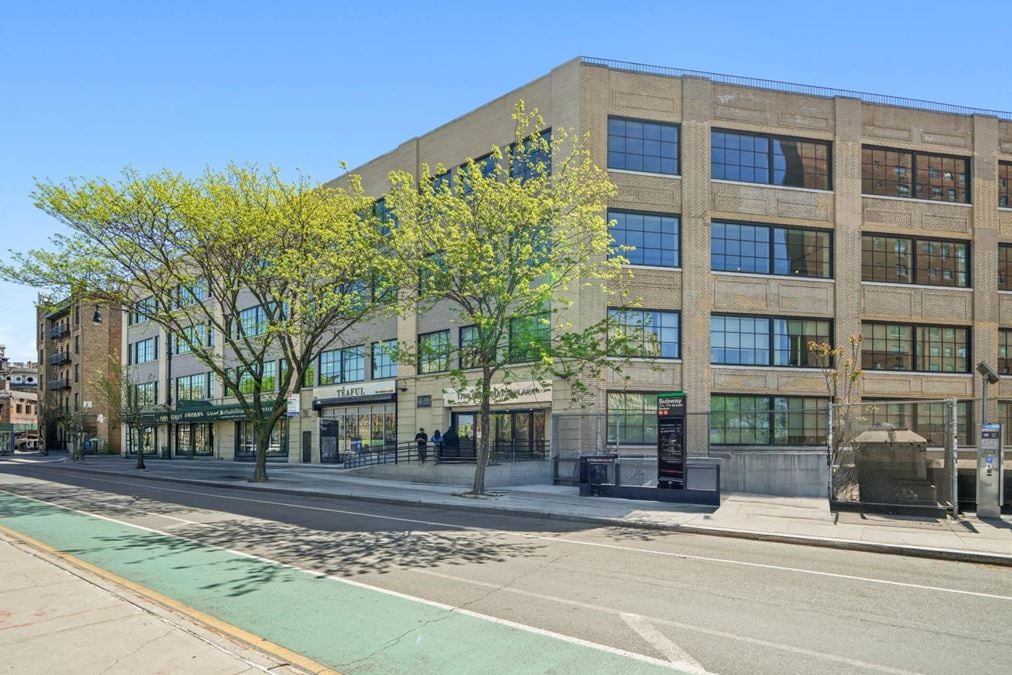
%20%20Signage%20Text%20Removed%20(2).jpg?width=450)
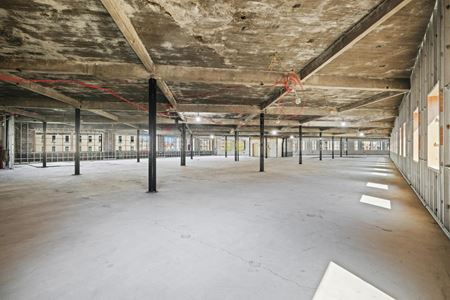
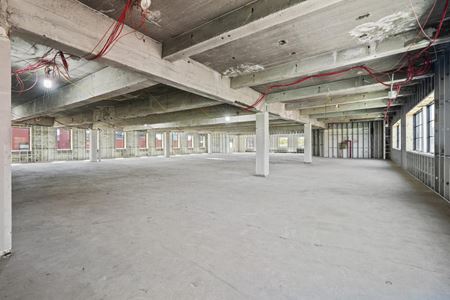
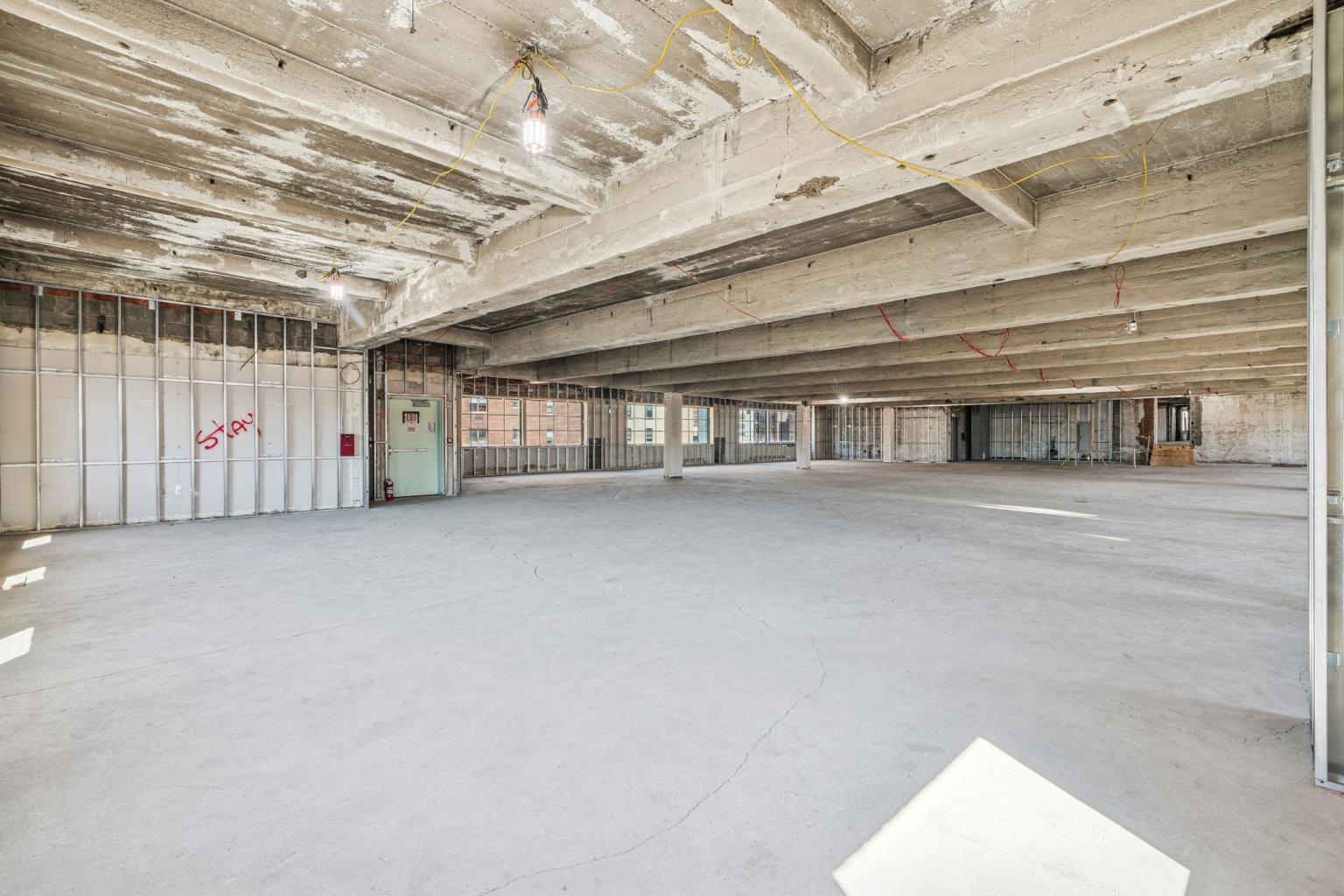.jpg?width=450)
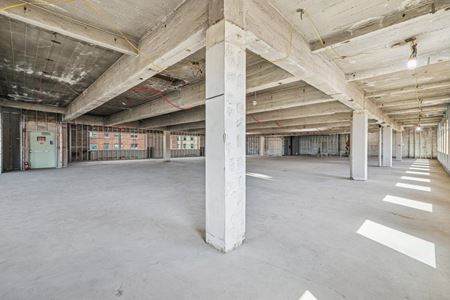
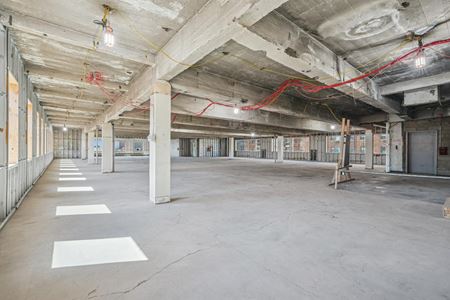
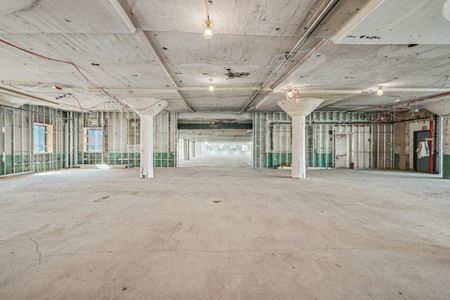
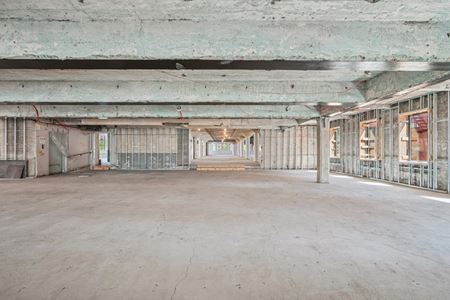
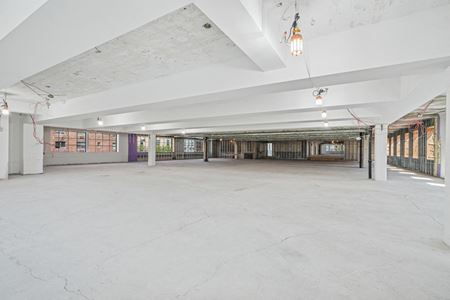
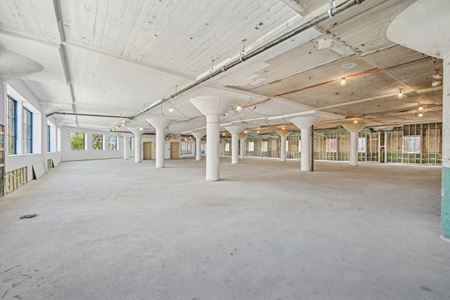
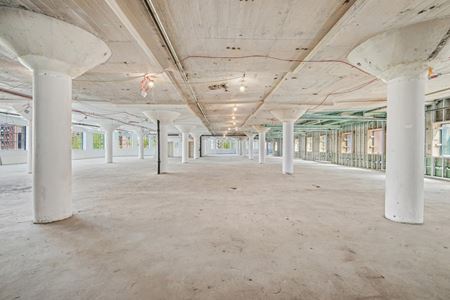
.jpg?width=450)
.jpg?width=450)
.jpg?width=450)
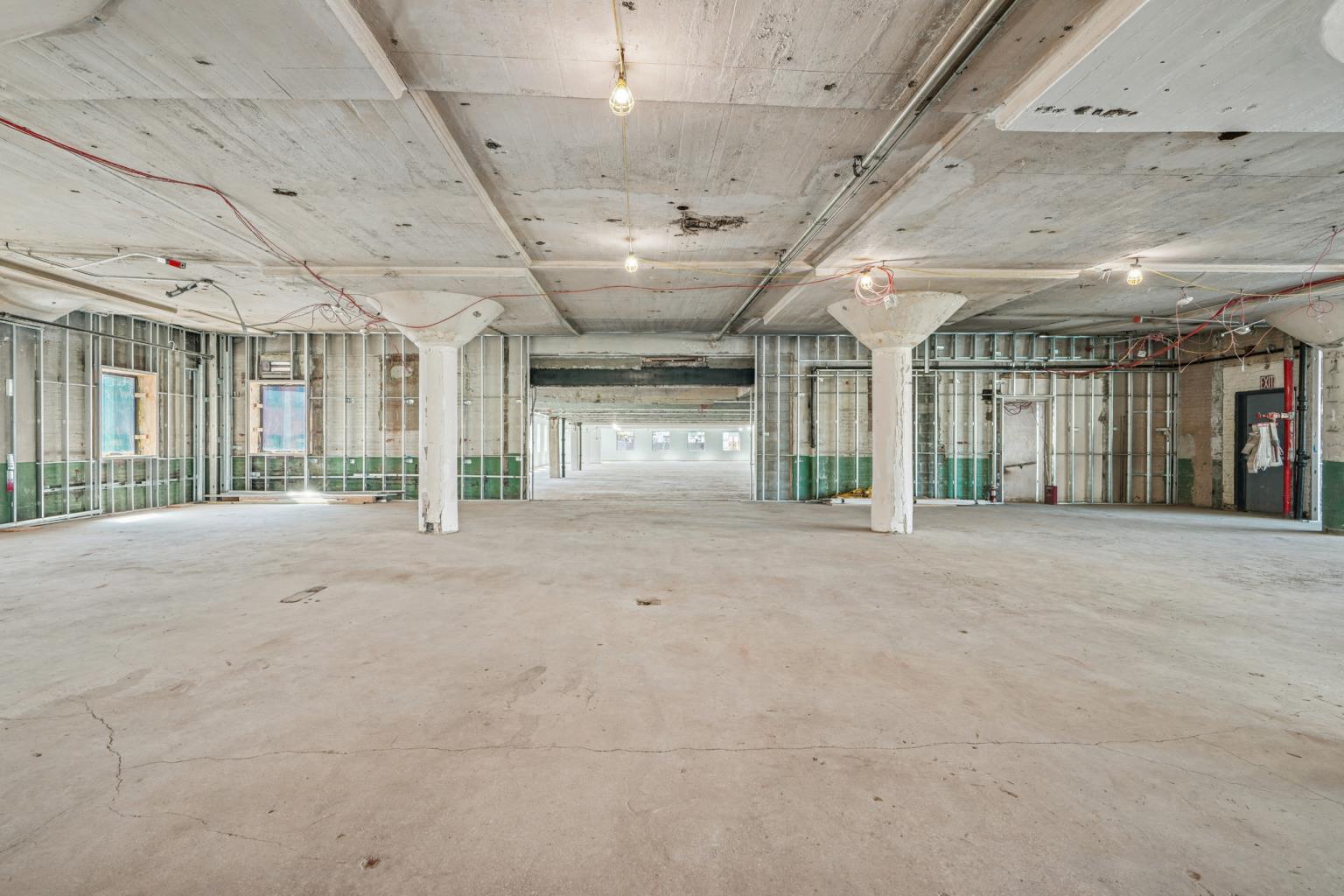.jpg?width=450)
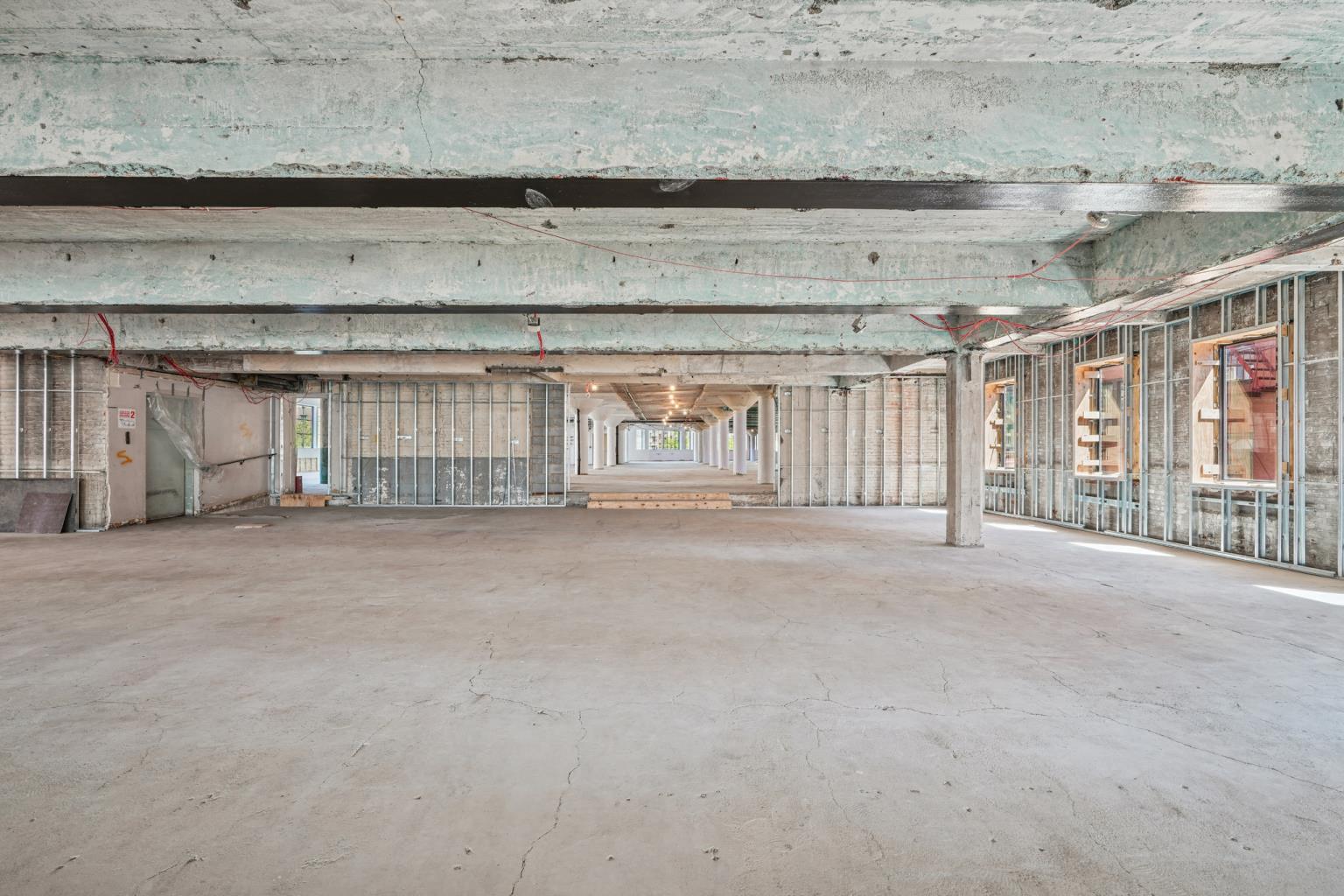.jpg?width=450)
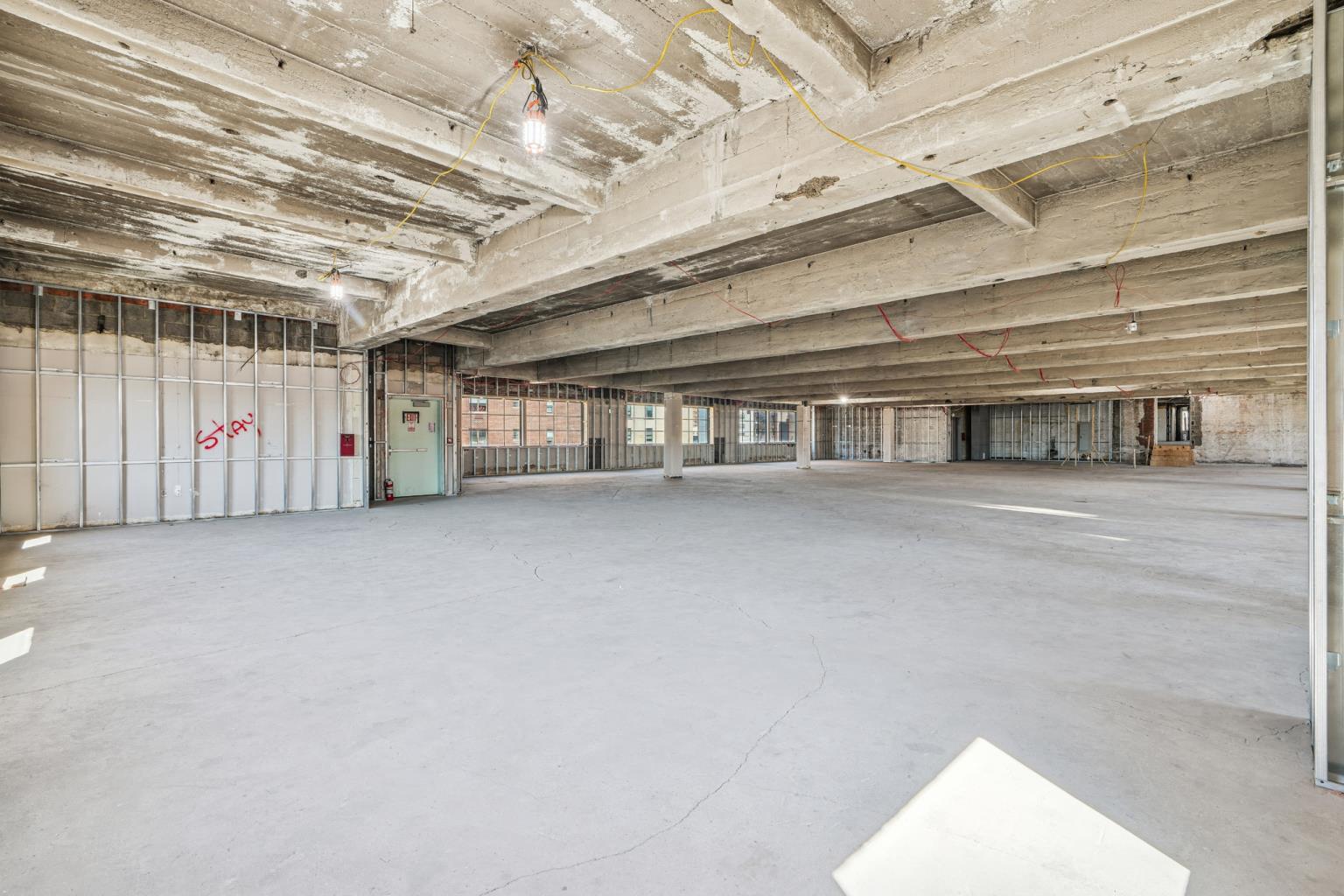.jpg?width=450)
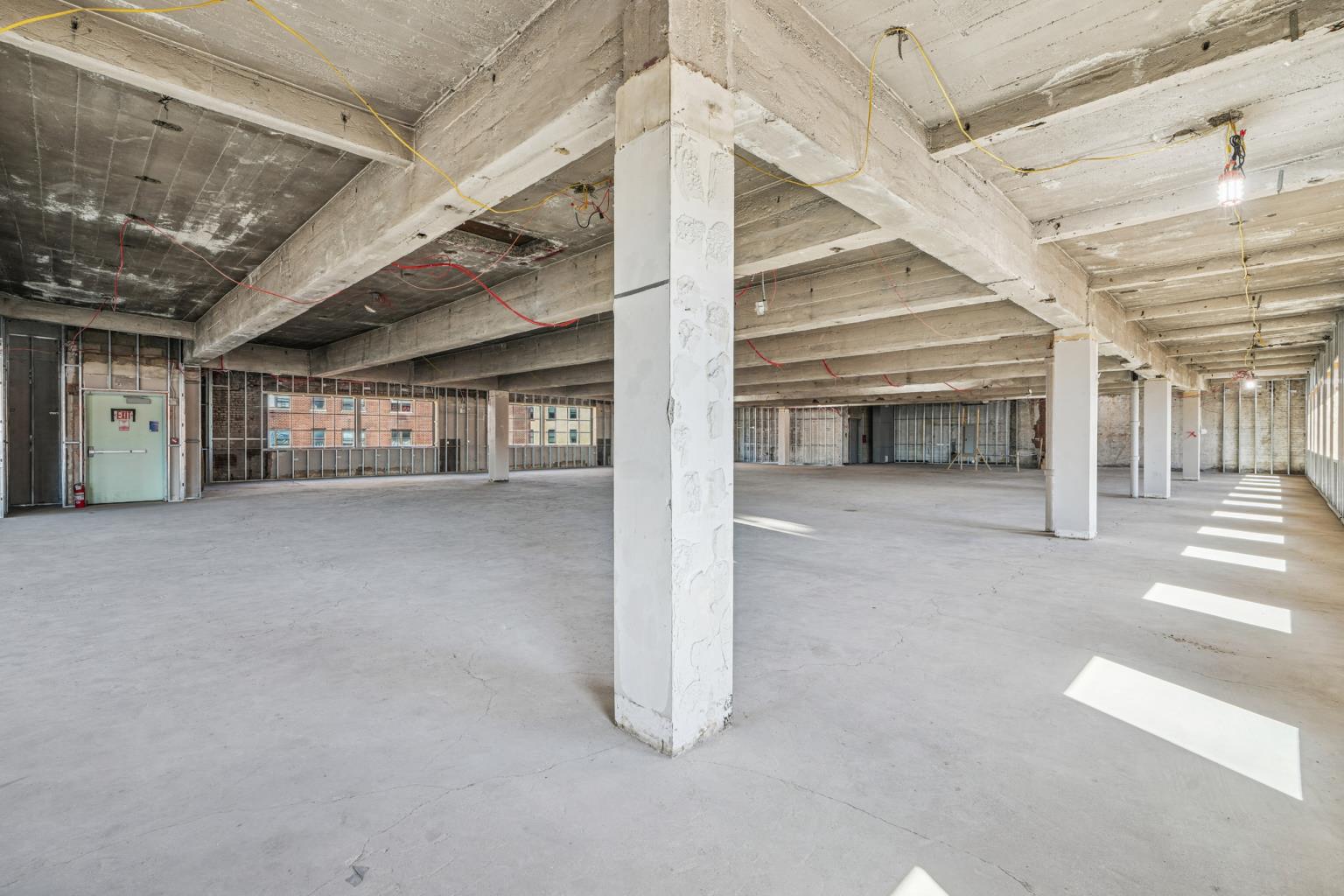.jpg?width=450)
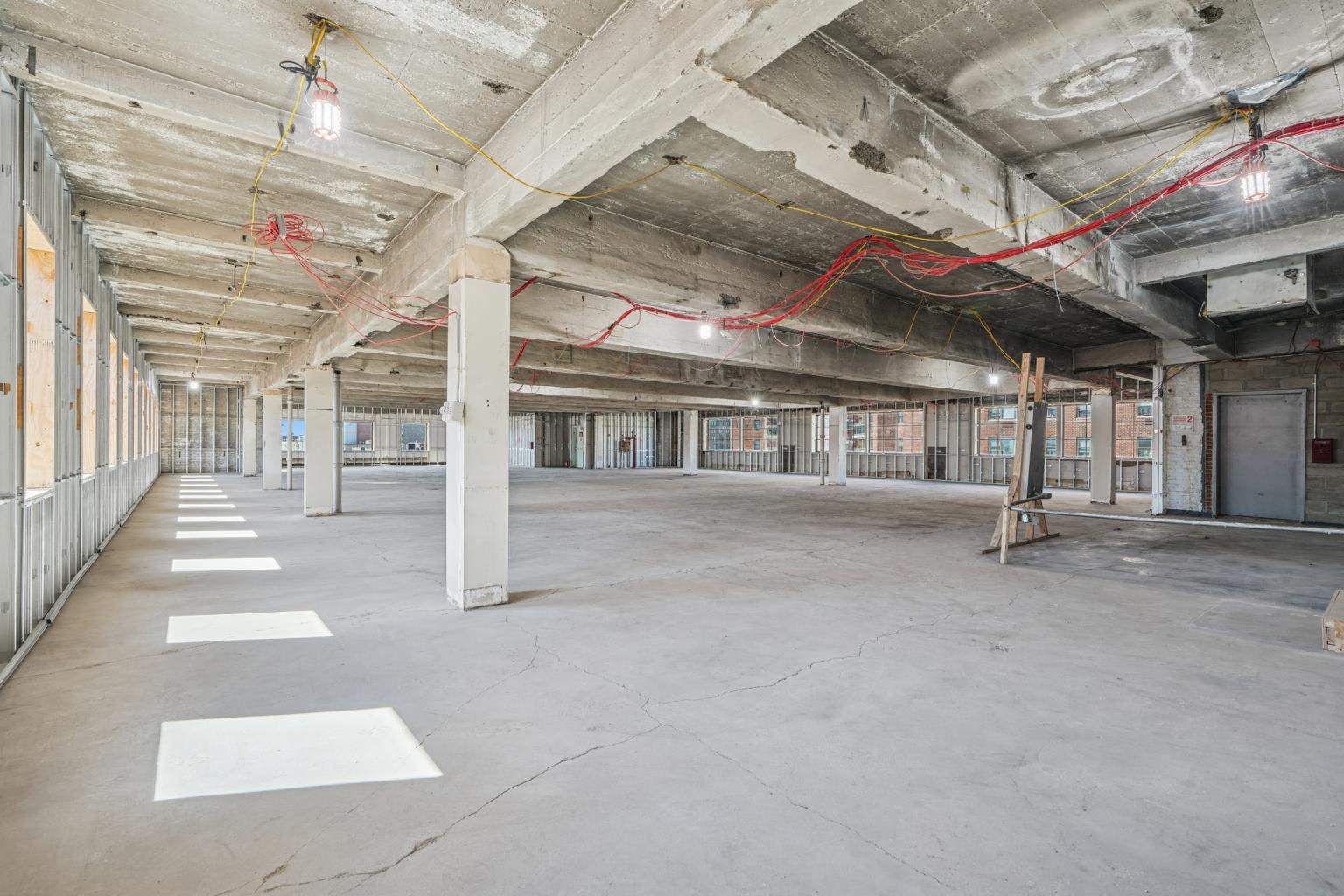.jpg?width=450)
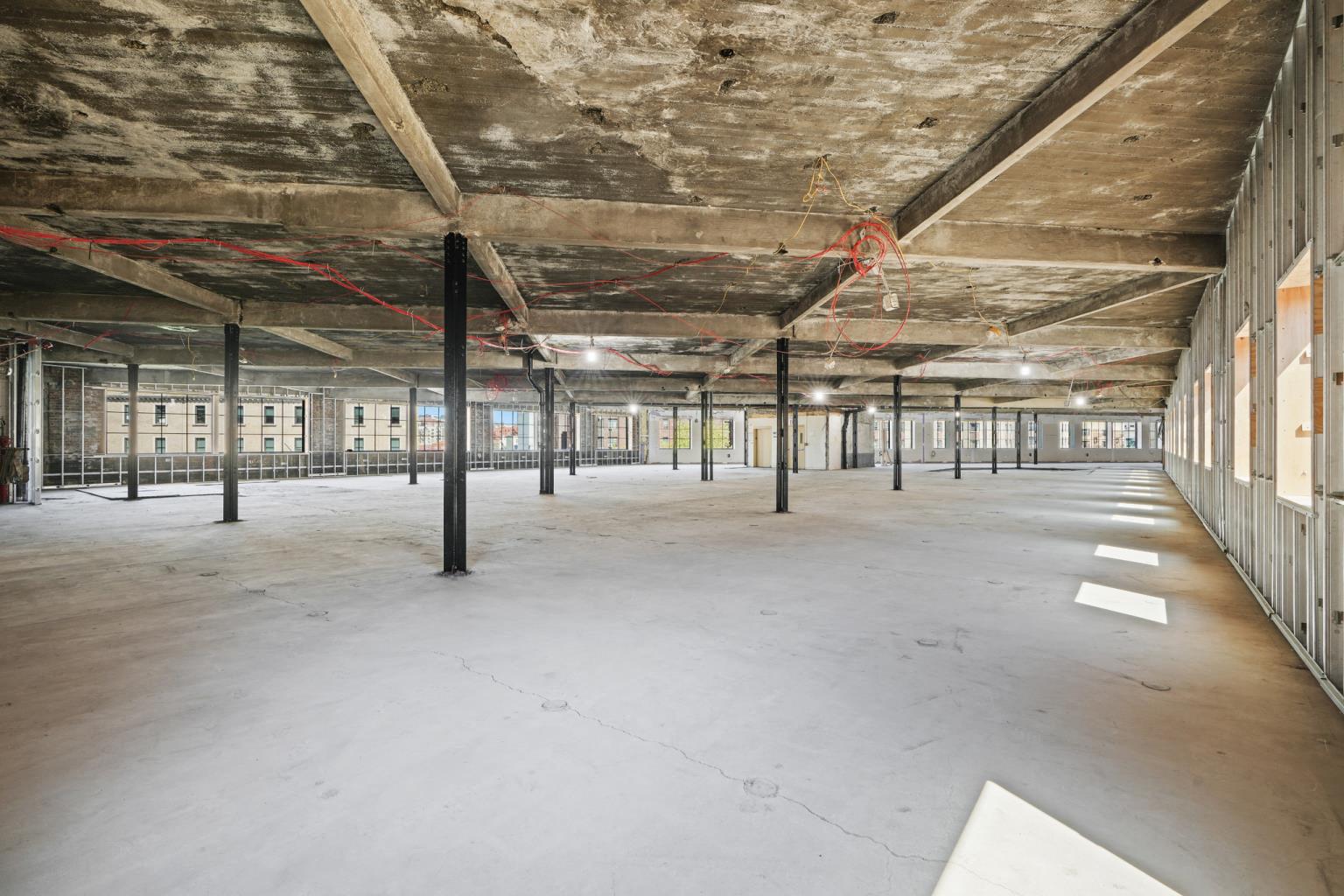.jpg?width=450)
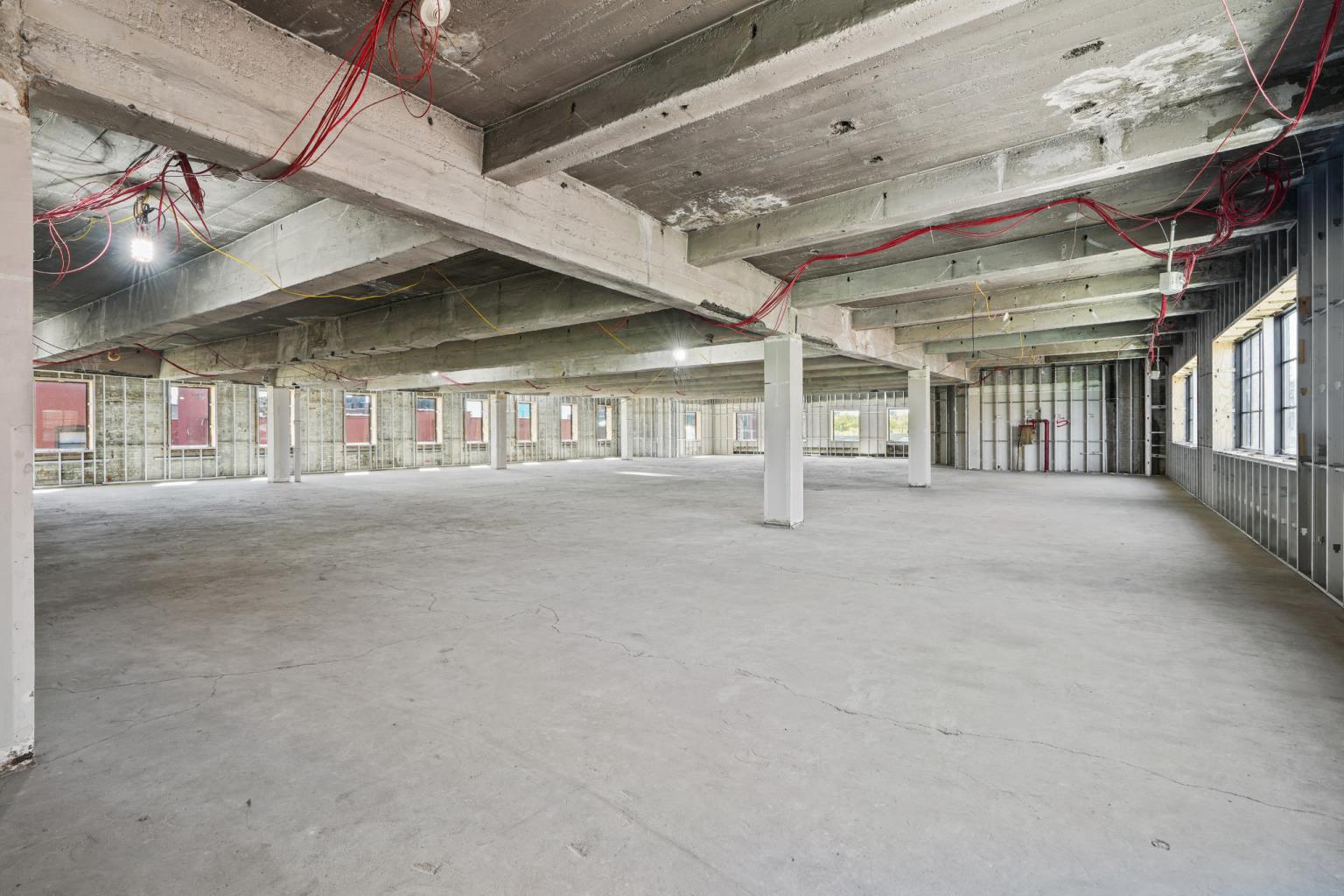.jpg?width=450)
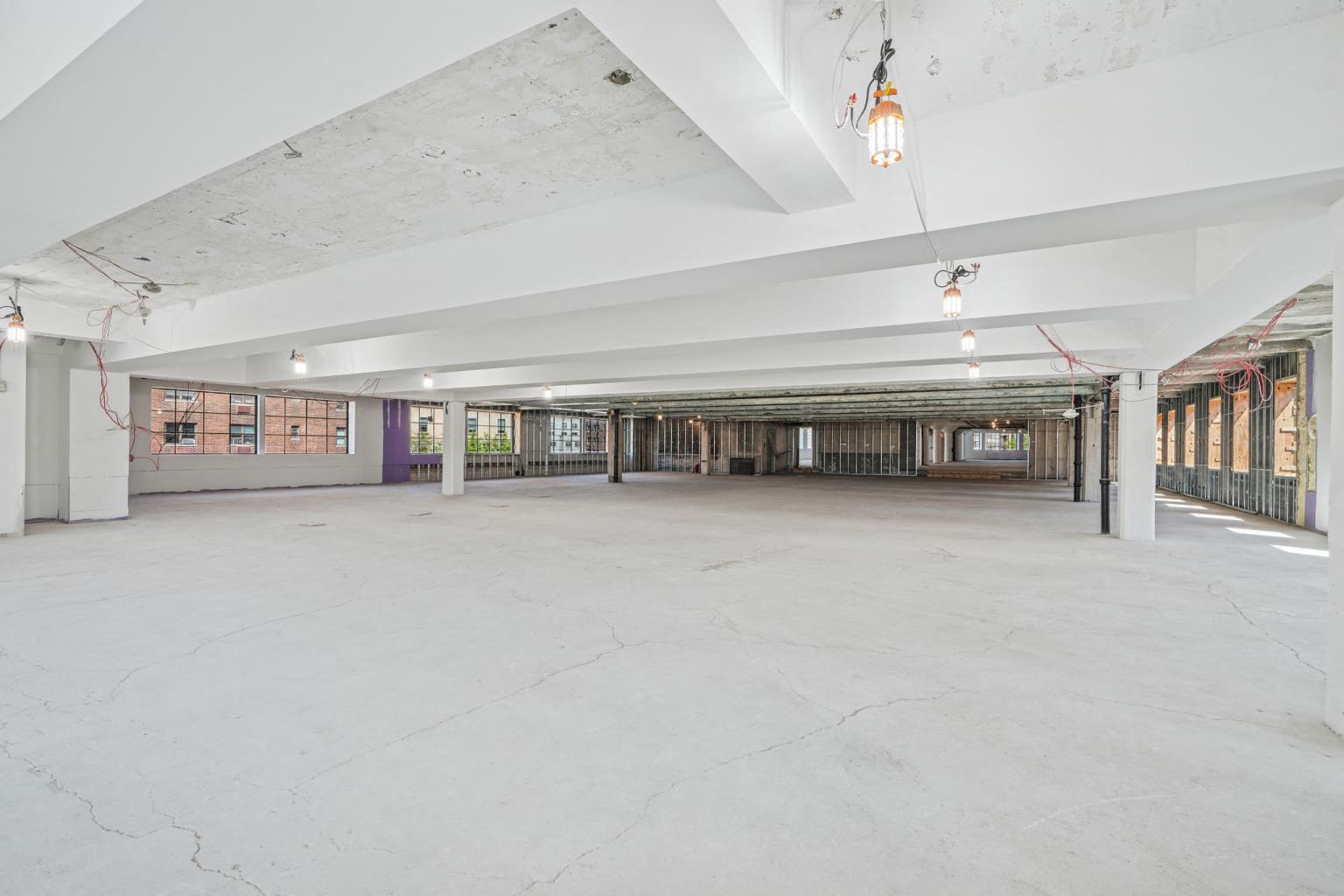.jpg?width=450)
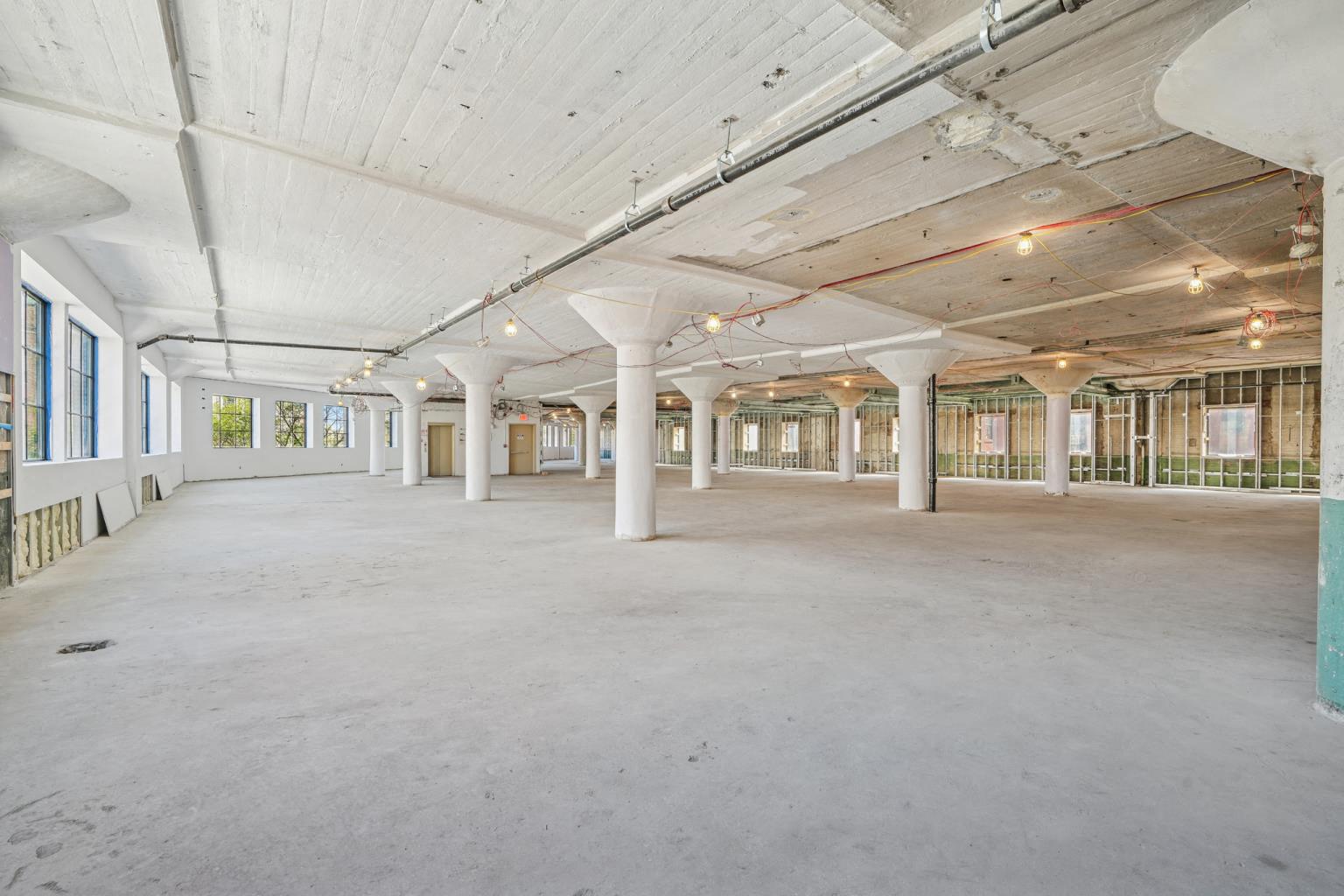.jpg?width=450)
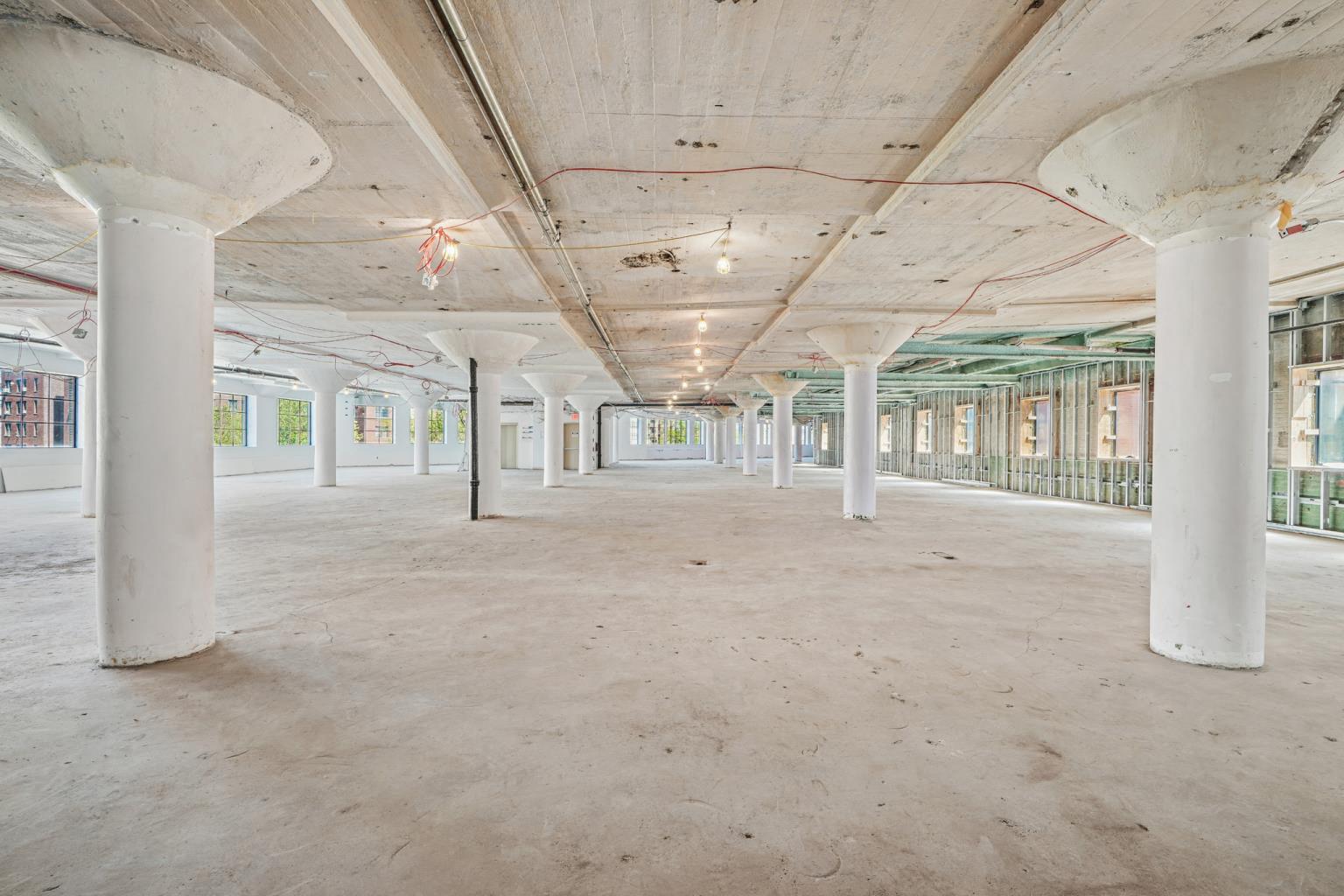.jpg?width=450)
.jpg?width=450)
.jpg?width=450)
.jpg?width=450)
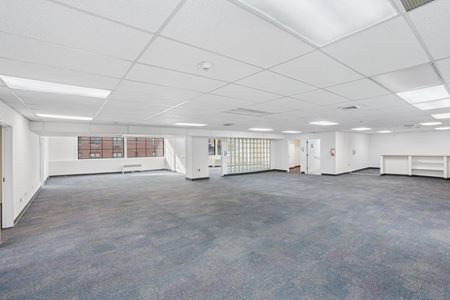
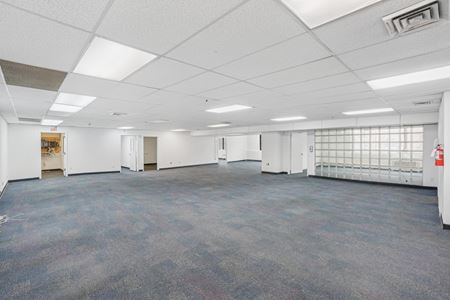
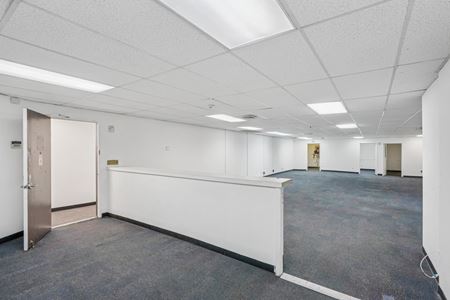
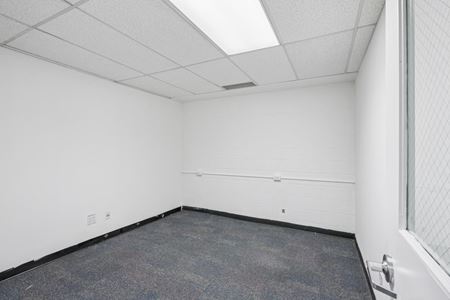
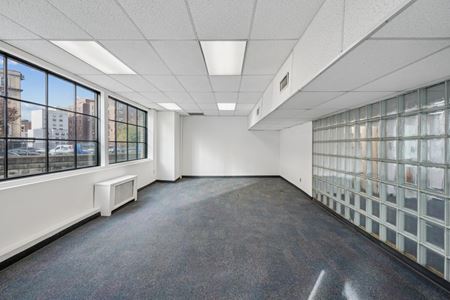
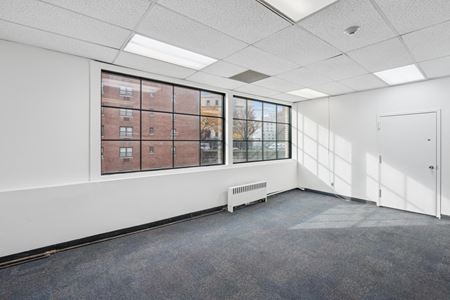
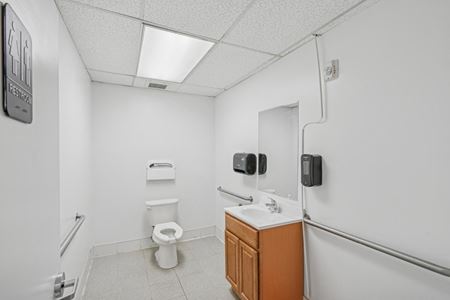
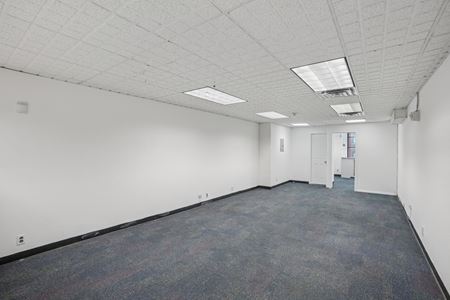
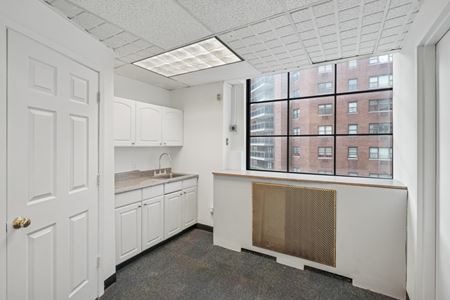
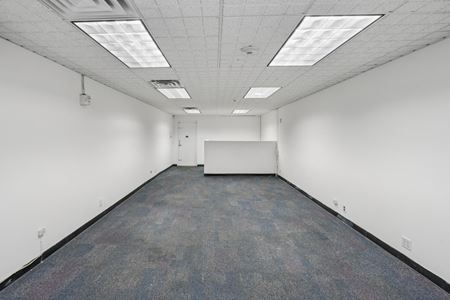

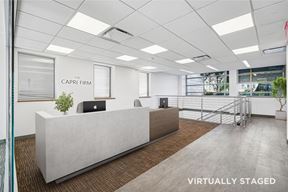
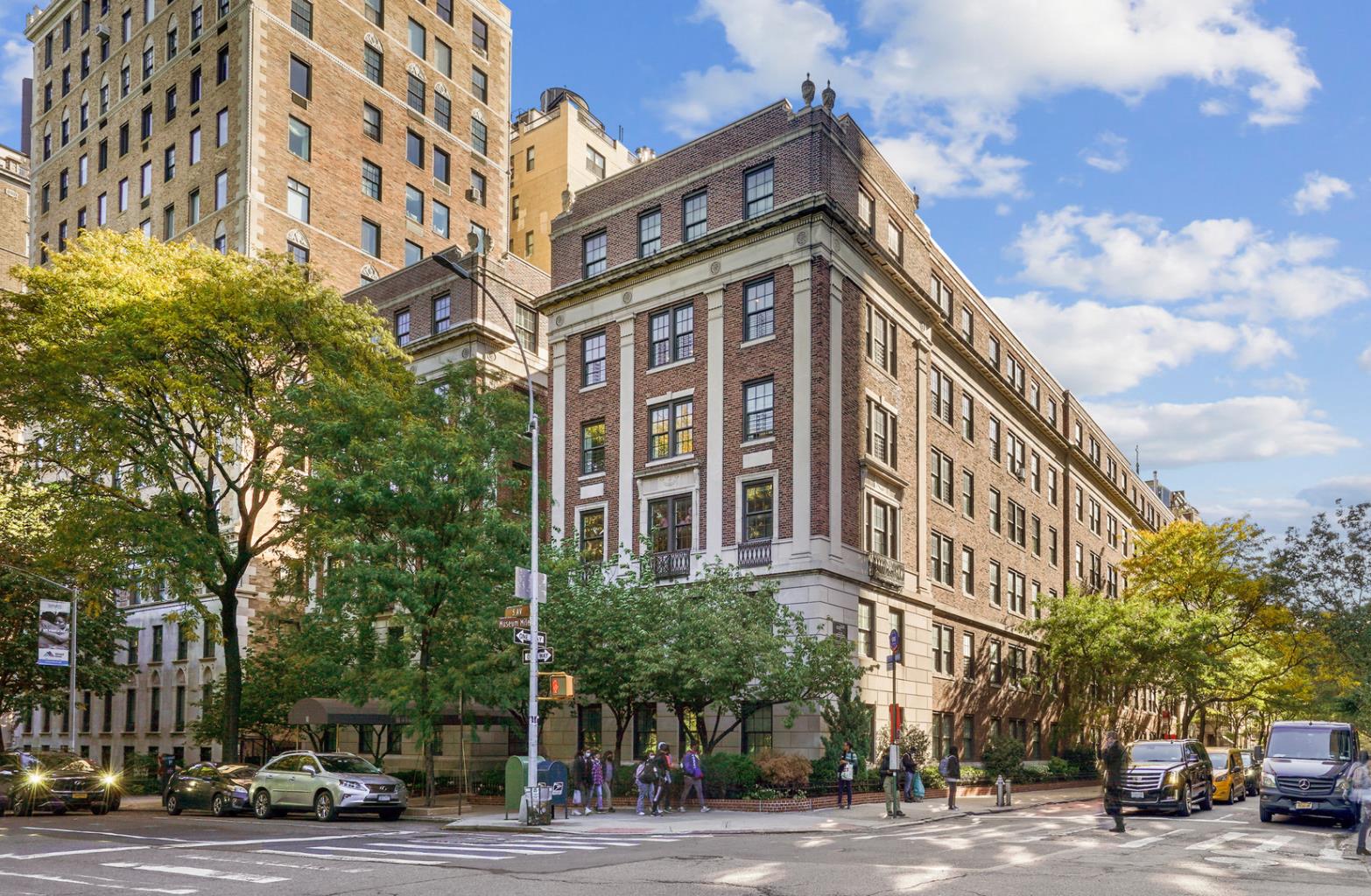.jpg?width=288)
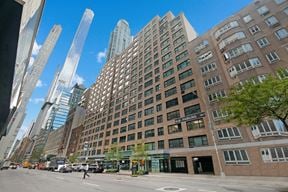
Social Media